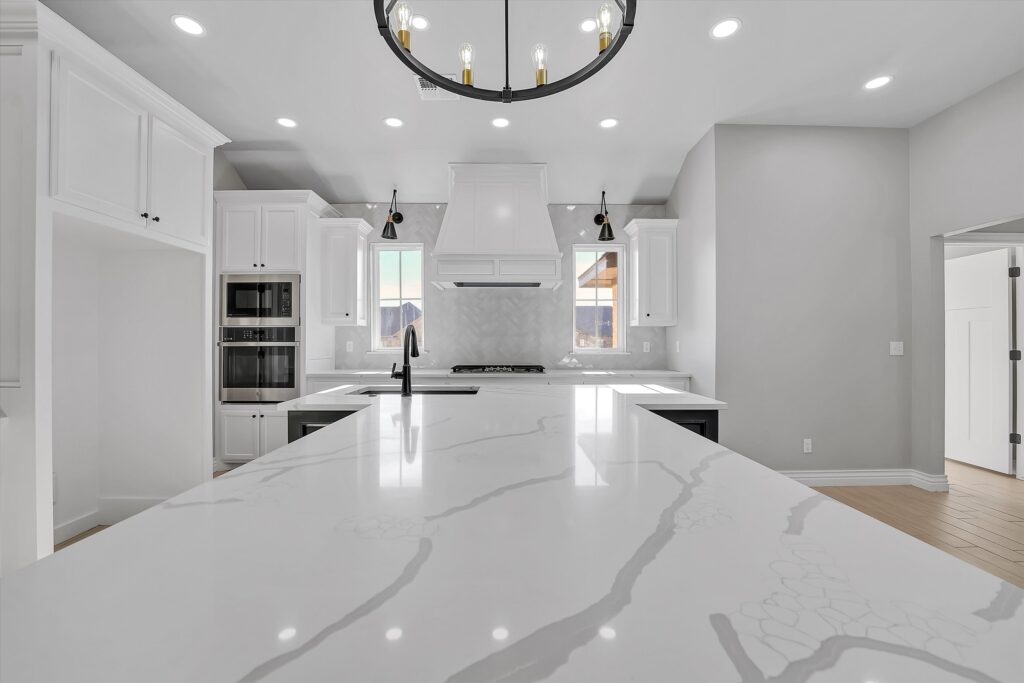We are excited to introduce this new floorplan. It offers our “most requested” features! Primary Suite with a walk in shower, toilet closet, oversized closet, additional storage and a 8′ Double Sink Vanity. The garage foyer offers a locker/drop zone area, space for additional cabinetry and a dedicated laundry room. The living area is a MUST see. Spacious and open living room, dining room and kitchen. The kitchen features a deluxe island, lots of storage and the highly desired prep-kitchen/pantry! Use your coffee pot, small appliances and other daily use items in this space. Plenty of electrical outlets and counterspace. Buy and use that expresso machine you have been dreaming about…you have the space for it! This area also offers a second sink, the microwave and TONS of storage.
The 4 dedicated bedrooms all have walk in closets. There is a dedicated office space off the entry hall. It’s a perfect space for someone working from home, a playroom for the kids, a workout room or personal finances/home office. Easy to close off when entertaining!
Call today to make all design selections on this home! Estimated completion is Mid to late September 2025.
✓ Flex Room, ✓ Drop Zone Cabinet, ✓ Walk in Pantry, ✓ 3 Car Garage
